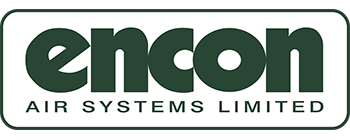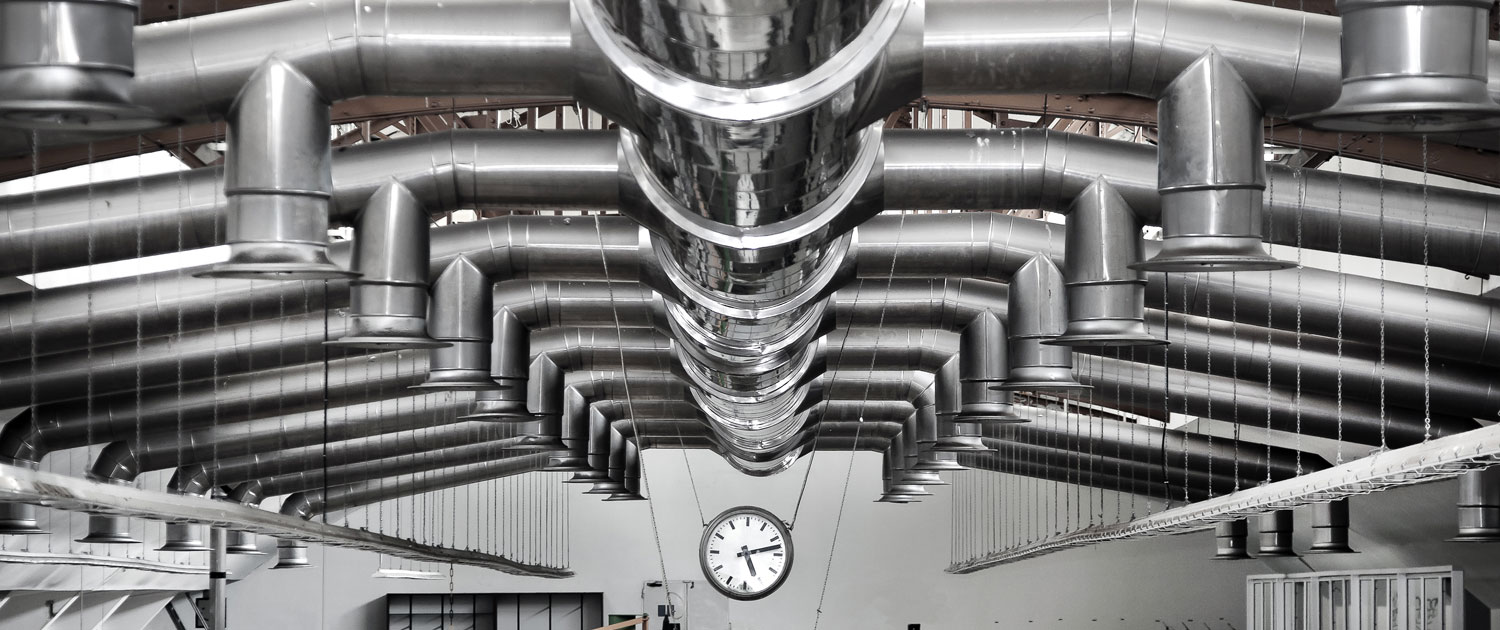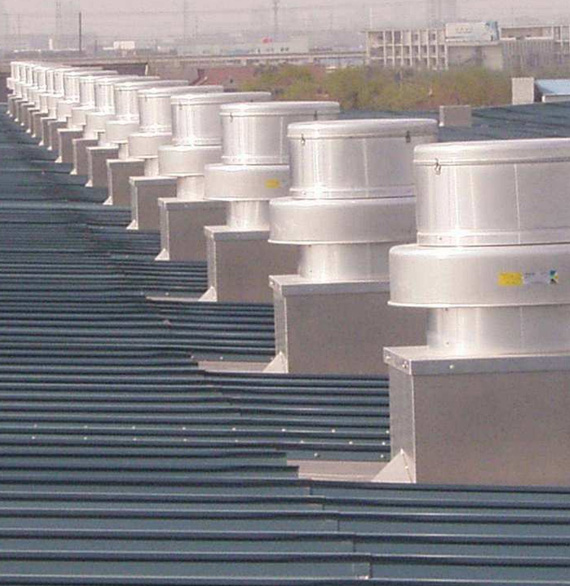The simplest form of manual control incorporates a wall cleat working in conjunction with nylon covered steel cable. Alternatively, a winch operator can be supplied to control the ventilators in small groups. The most popular method of control is by means of compressed air. Pneumatic control panels can be sited in any convenient position and connected to the runs of ventilators. Rain sensor control can be incorporated which will ensure that the ventilators automatically close during periods of rainfall. A rain sensor panel is fitted on the roof which is sensative to changing external conditions. electyronic gatehouse remote panels aavailable for fire officers use.
Advantages of Natural Ventilation:
- Creation of healthy room conditions as precondition for physical and mental wellbeing
- Prevention of structural damage because of moisture through natural ventilation
- Saving in potential investment costs by without air conditioning plant
- Reduction of energy consumption and operating expenses
- Low repair and maintenance expenditure
- Increase in value of property
- Positive image for companies by ecological design of buildings
NATURAL VENTILATION SYSTEMS
An integrated system utilising the concept of natural, controlled ventilation providing a healthy alternative to air conditioning systems in modern buildings. The benefits of a reduction in carbon emissions and a reduction in running costs allow designers the opportunity to develop more environmentally friendly buildings.
VENTILATION CONCEPTS
Single Sided Ventilation
Rooms with windows on one side only. Cold air will stream in, and warm air will stream out again through the same window. This kind of ventilation is normal and generally practised, but it is only useful up to a certain room depth.
Single Sided Double Opening
An advancement of the single sided principle provides a double opening, which is considerably more efficient.
Cross Ventilation
In the case of cross-ventilation, (windows open on both sides of the room/building) the pressure difference is used between the side of the building facing the wind and the side away from the wind. The positive pressure on the windward and/or a vacuum effect on the lee side of the building, causes air movement through the building from the windward to the lee side. In order to obtain the optimal airflow with minimal draught, the windows on the windward side are opened less than on the lee side.
Stack Ventilation
In a similar way to smoke ventilation, the natural buoyancy of hot air is used to allow venting through high level vents. Replacement fresh air enters from the lower vents.
An advancement of this system is via a double façade. This works on the same principle as above (utilising both cross and stack ventilation) but also offers an ideal solution when the building is adjacent to roads and areas of high acoustic emissions.
Passive Cooling
Floor slabs can absorb heat build-up during daytime usage through a combination of solar gain, electronic equipment and user occupancy. As the external temperature drops at night, the building can be cooled by partially opening the vents around the building – often called night-cooling or night-purging.
Click here to contact your local Encon engineer today and discuss your specific requirements or call 01604-494187.
ENCON IN ACTION
Our customers approach us for help in a variety of different applications, with a variety of budgets.




